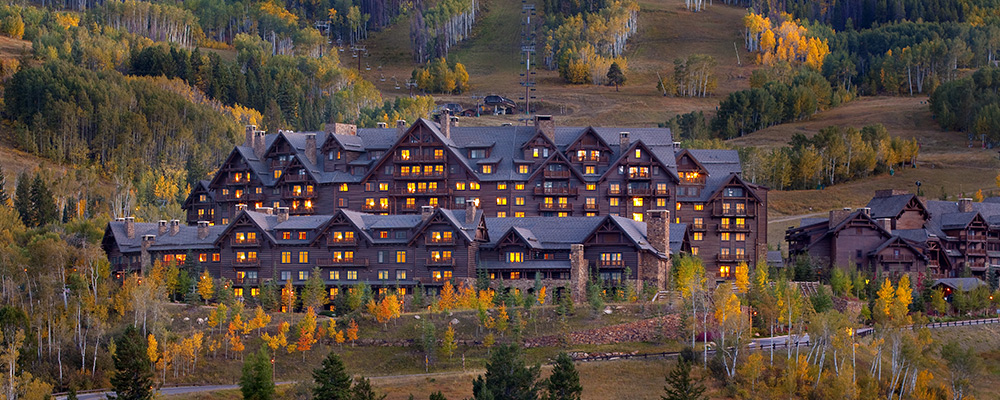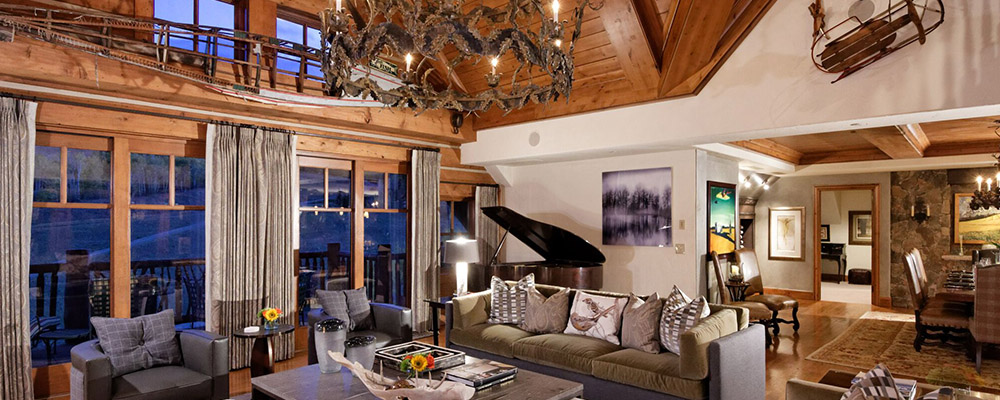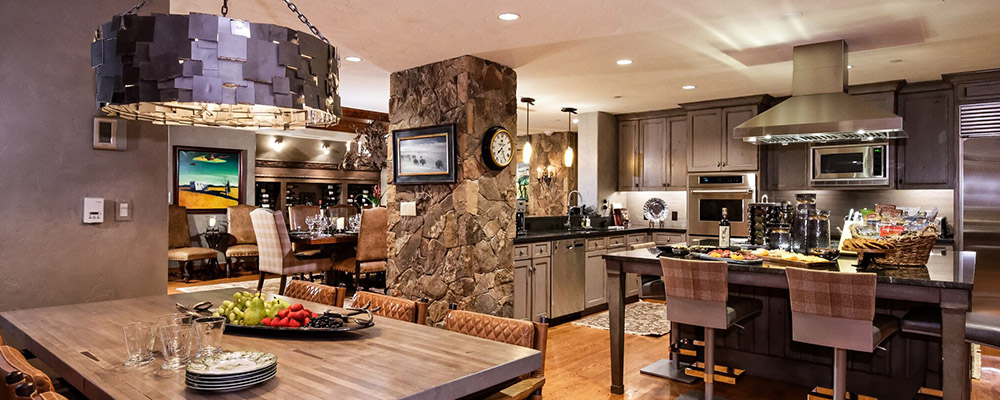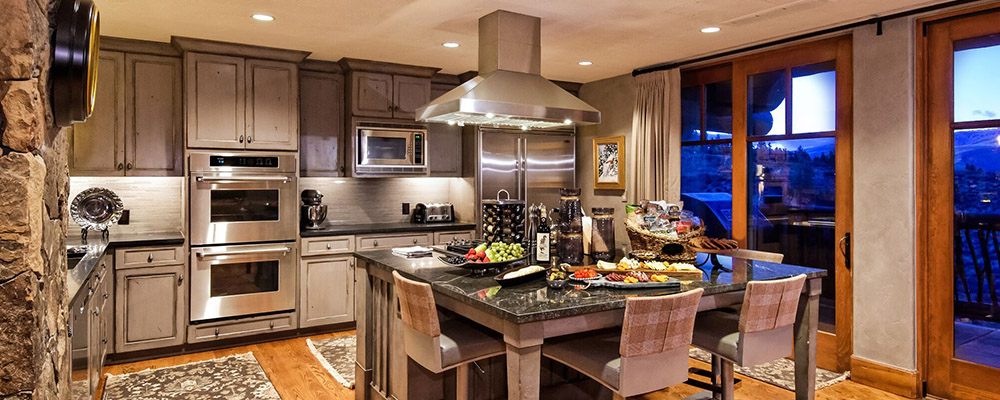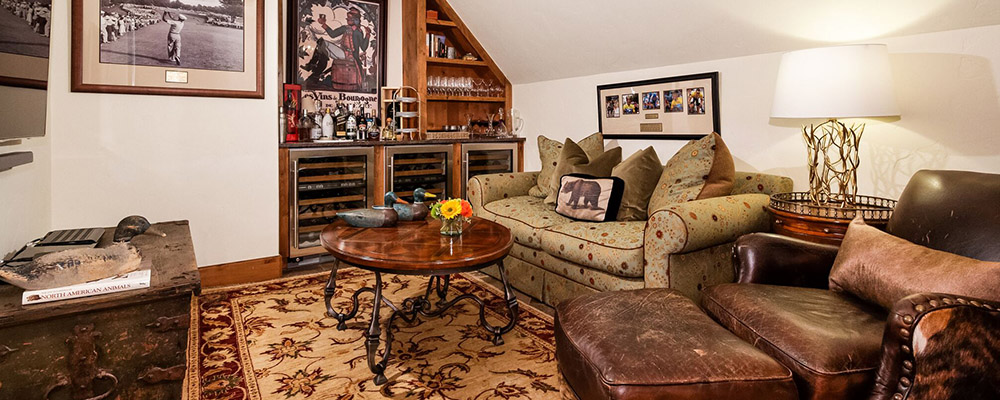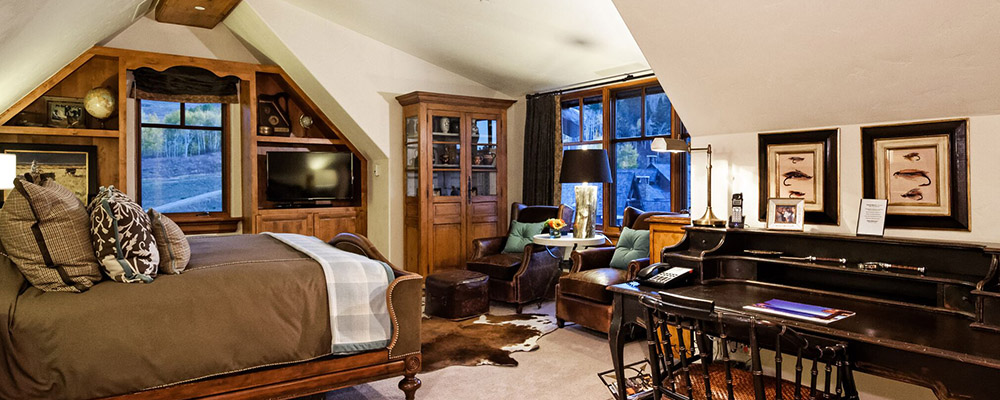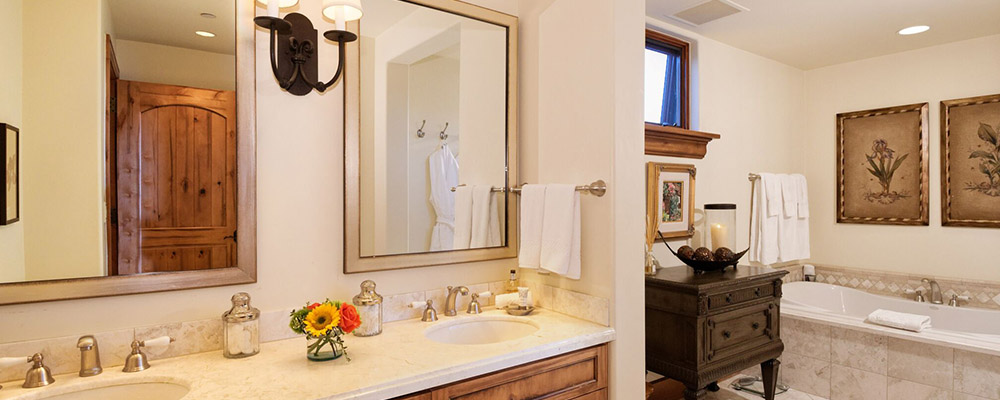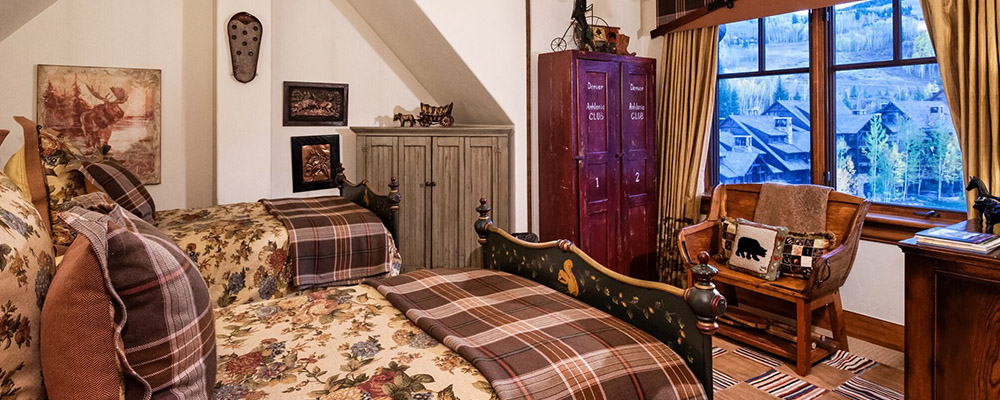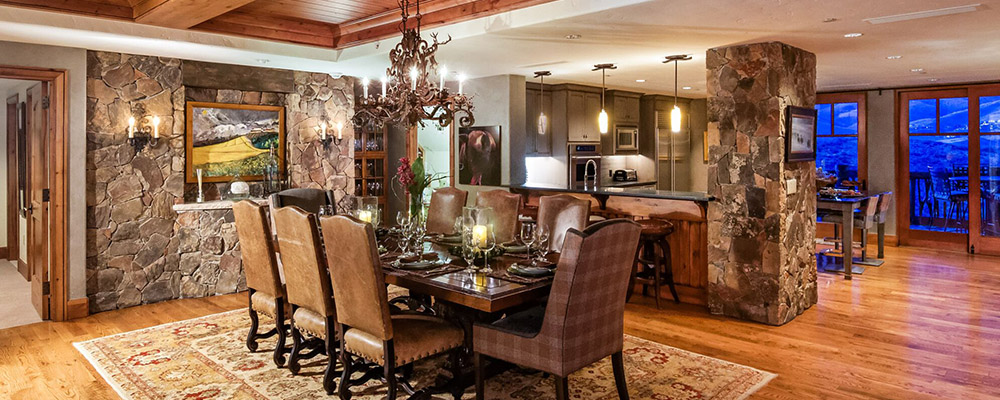Private Two-Story Penthouse at The Ritz-Carlton, Bachelor Gulch. Boundless Beaver Creek Mountain and valley views. Ski-in / Ski-out with full access to resort amenities.
Private Two-Story Penthouse with 4,400 sq. ft. on top floors of The Ritz-Carlton – Definitive ski-in/ski-out location – Full access to the Ritz-Carlton services & amenities
Everything at the West Wing Penthouse is on a grand scale. From the unparalleled views of the ski lift, slope, and mountains; to the vaulted ceilings and spacious-yet-private 4,400 square feet of living space occupying two stories at the Ritz-Carlton, Bachelor Gulch; to, even, the Steinway Piano presiding over the great room. This beautiful penthouse runs front-to-back on the west side of the building, which gives it its name, along with some of the best views in the valley, encompassing 270 degrees of Colorado mountain splendor.
To be fully immersed in these views, escape to one of two private outdoor terraces. One overlooks the ski runs and pool and provides chaise lounges plus a space for outdoor dining. The other, just off the kitchen, also has a dining table, plus a top-of-the-line Lynx gas grill. Inside the penthouse, a show-stopping great room boasts signature design and luxury elements like original art from Colorado, Europe, and beyond, vintage skis, a hand-forged chandelier, EJ Victor and Carol Bolton custom furnishings accented with leather, and a Steinway Baby Grand Piano.
While staying at the West Wing, guests have full access to the luxury perks of The Ritz-Carlton, including award-winning restaurants, hot tubs, a spa and fitness center with four-seasons pool, and a whole lot more. Get in touch with us, and we’ll happily share all that the Ritz-Carlton has to offer you on your visit to Beaver Creek.
Bedrooms: Each of the four bedroom suites, including two master suites, feature mountain views and en-suite bathrooms. In a standard configuration, this penthouse sleeps 8. Additional, flexible sleeping space—including trundle beds and pull-out sleepers—can accommodate 4 more for a total of 12.
The Bachelor Master Suite: A spacious master suite showcases a King Bed with custom bedding, a double pillow-top mattress, down/feather pillows and the highest thread count sheets (because of trimmings like this, our guests call our beds “the most comfortable in the world”). Also in this room, a sitting area with two leather chairs provides a plush place to enjoy the setting, and a working area with desk makes productivity a breeze. Guests also love the spacious walk-in closet and en-suite bath with double vanity, walk-in shower with steam option, heated floor, two-person soaking tub and WC.
The Elkhorn Suite: This suite offers a king-sized four-poster bed with a leather headboard. A daybed under the window looks out to the ski runs and invites you to stretch out for an afternoon catnap in the sun. Also included is an en-suite bath with walk-in shower.
The Larkspur Master Suite: This second-level guest master suite, with a king-sized sleigh bed, also boasts Ski Mountain views, a sitting area from which to enjoy them, and a deluxe en-suite bathroom with two-person Jacuzzi tub, walk-in shower and double vanity. A large walk-in closet has its own window overlooking the mountain valley. A great bedroom for families with young children, this room also includes a pull-out twin sofa bed.
The Two Peaks Suite: This guest suite on the second level is a kid favorite, with two hand-painted twin beds plus a twin trundle, fun antique pieces and a vintage locker. If needed, the two twin beds combine to create one king.
Fully Equipped Chef Style Kitchen: A huge, chef-designed kitchen caters to the epicure with stainless steel appliances and cupboards stocked with every utensil and culinary device one could need to prepare a meal on the mountain. The kitchen is adjacent to the dining and family room and features a set of barstools for mingling, plus a spacious center island—no need for the chef to be marooned from the group! The open floor plan means multiple chefs can work their magic at once, with plenty of elbowroom and plenty of granite countertop space. You’ll also find a stacked washer and dryer in the closet in the kitchen area for your convenience.
Great Room: The West Wing Penthouse reinterprets a mountain cabin’s charm with extraordinary elegance. Guests of the two-story Penthouse indulge in details like a fully stocked wine cave, a custom, one-of-a-kind chandelier, a grand, moss rock fireplace, and a spacious terrace with the finest views at the Ritz-Carlton. Hardwood floors and two-story vaulted ceiling add to the elegance. A focal point in the great room is the Steinway baby grand piano, where many of our guests have gathered to entertain or make music together—an exceptionally lovely scene during the holidays.
Dining Area: A generous dining table, adjacent to the kitchen, seats up to ten in the unbeatable comfort of custom-made leather chairs. Overhead, an iron chandelier casts its sparkle on the table’s ornate wood inlay and illuminates what is sure to be an unforgettable meal. Combined with the bar seating at the kitchen peninsula, large center island, and a breakfast nook, twenty two people total can dine in this space comfortably. Wood and stone accents and faux-painted walls adorned with original art add to this picturesque setting, and the custom-designed wine cave holds an array of wines for guests to uncork as an accompaniment.
Media Room: Laidback and relaxing, this room is located off the dining room and serves as the media room, with a large-screen TV and wet bar with an array of wines. This room also features a twin-sized pull-out bed.
